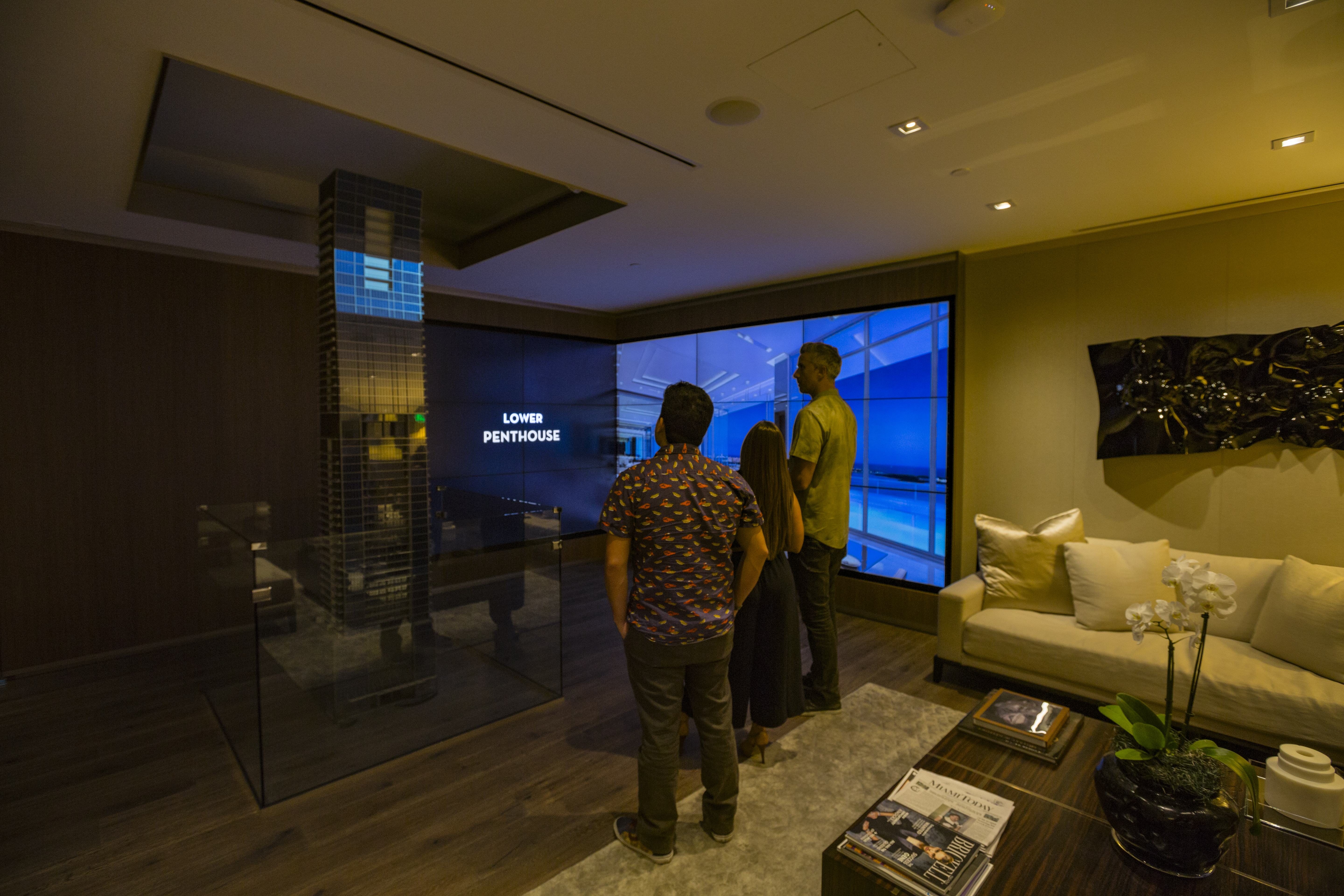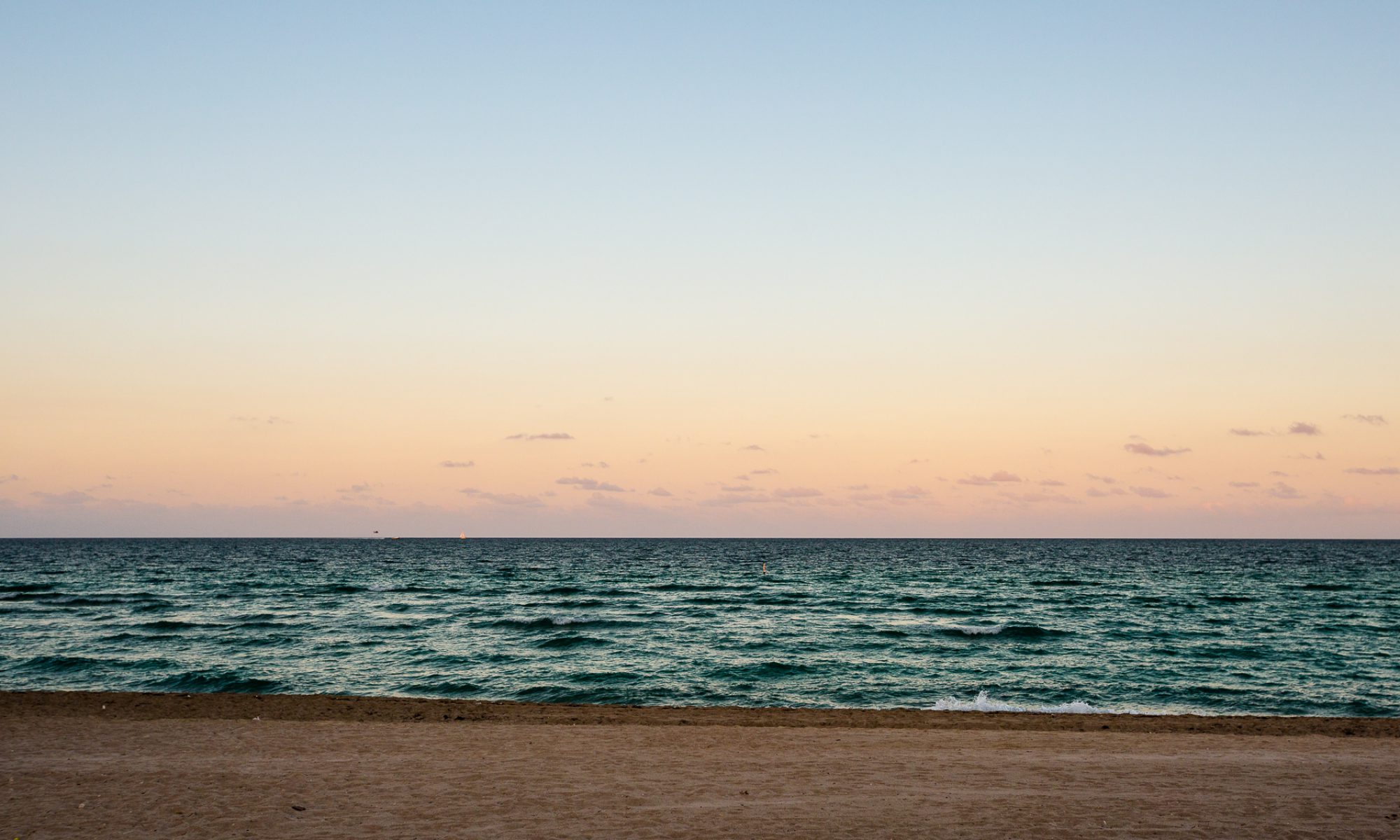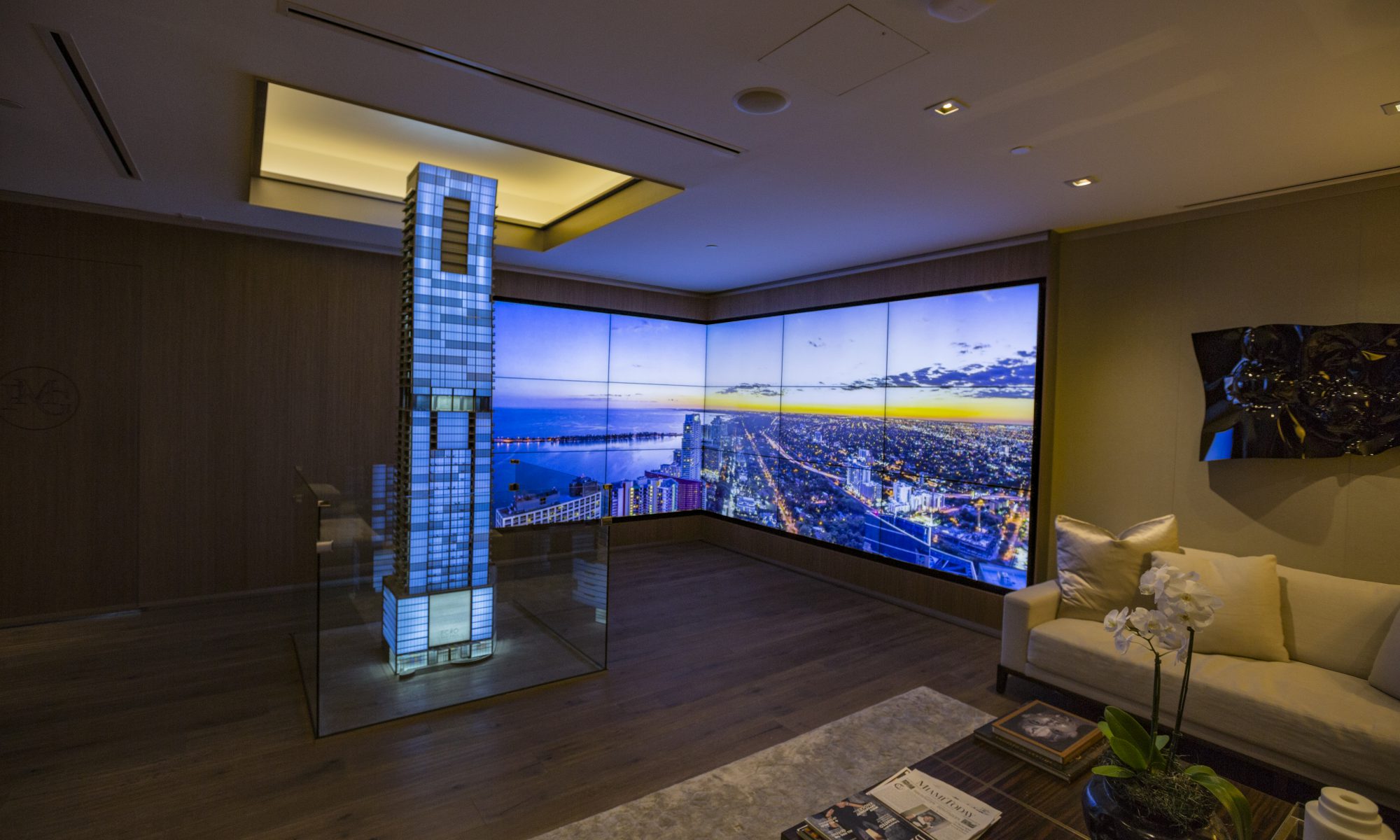Sapient Project for PMG
The concept was an Immersion Room “Lite” by way of condensing the table into an iPad.
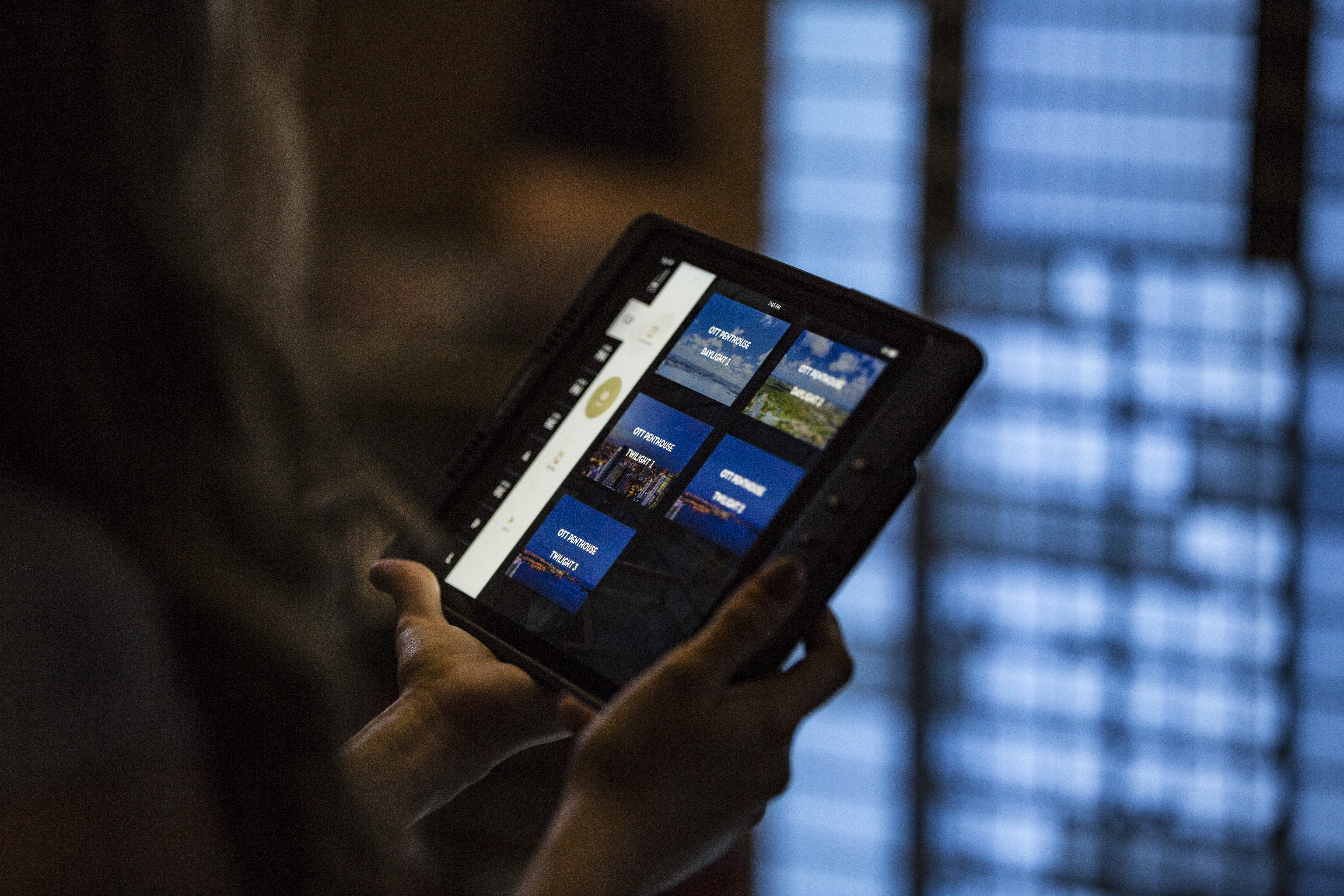
Since PMG already had 15 screens and a 9ft illuminated model available we worked with those items to come up with the widescreen display wall on a 90° corner and a projection mapped model that reacts to the application.
One of my roles was to create the UX for the application. After multiple sketches I moved into prototyping how the application could function.
With the prototype complete I began testing projection mapping for the building model. Based on the selected floor the projector would highlight the appropriate area of the model.
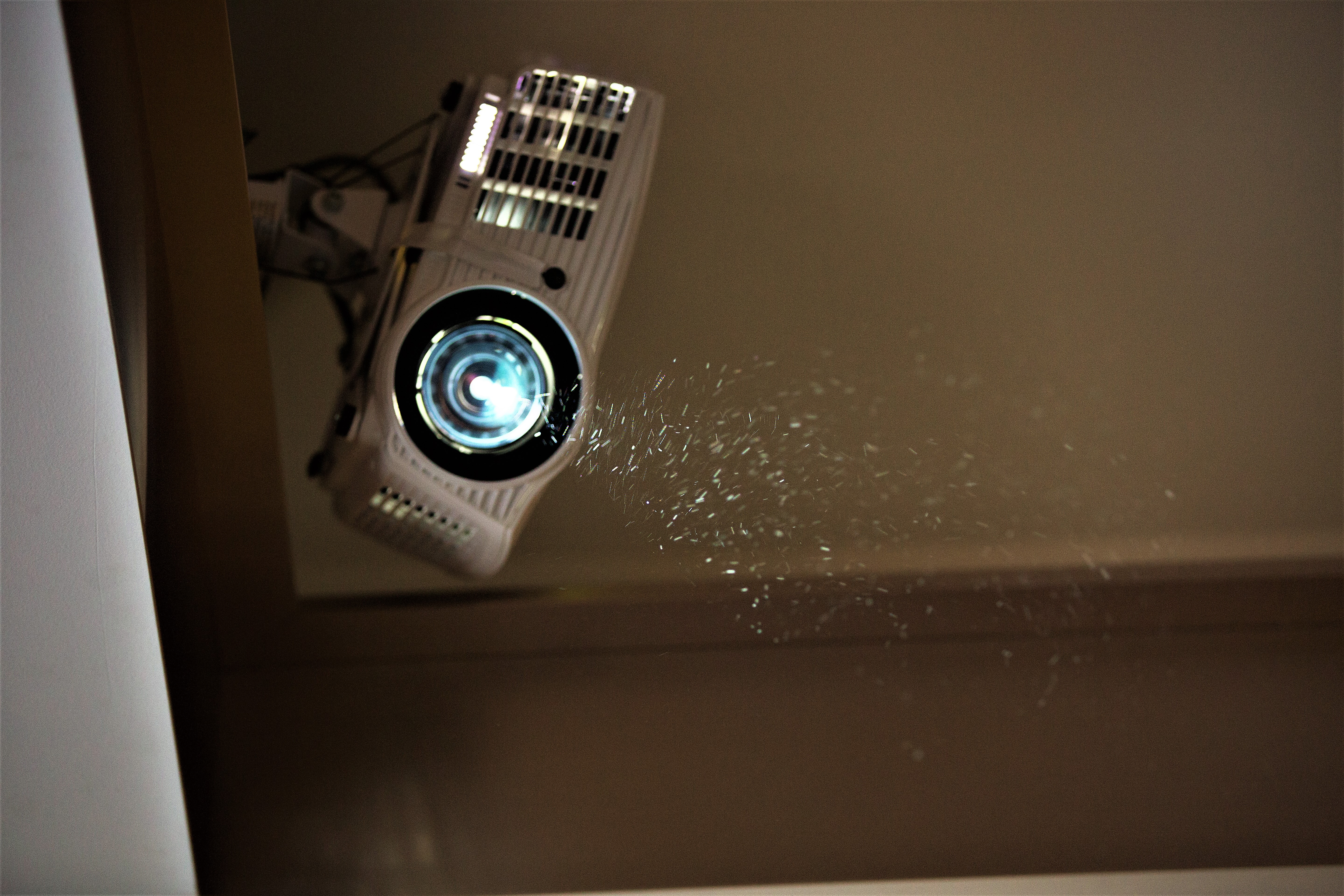
The floors were set into groups such as Upper & Lower Penthouse, Upper & Lower Residence etc. The highlight would adjust to the group and then once a floor was selected the highlight would narrow to select just that floor.
